Construction of Railway
I have long had an idea where I would
make my railway.
There was only a couple of problems with laying track in the backyard. In the rear corner angle was greater than 90o, and there was no room for the 5meter radius track I had made, so I had to go down to the 4-meter radius. At
the same time I need a place to keep various gardening tools, there should in some ways be room for a shed.
To make it easier, I decided to make a terrace with tiles.
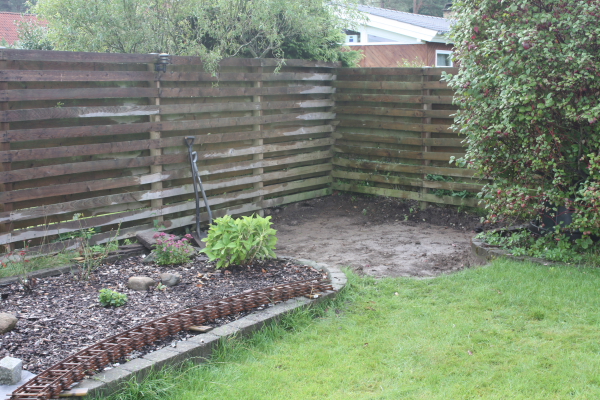
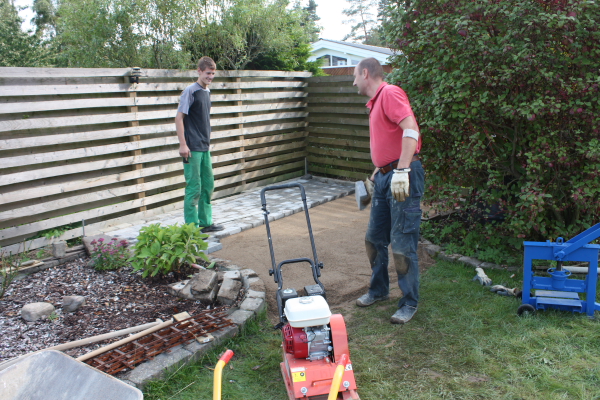
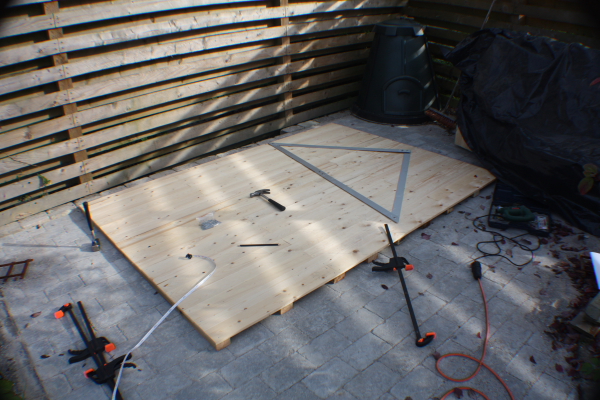
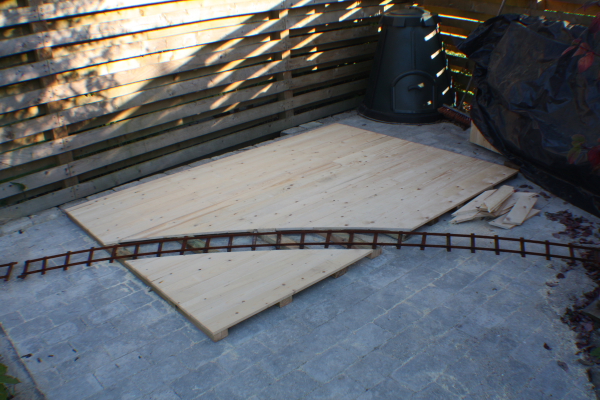
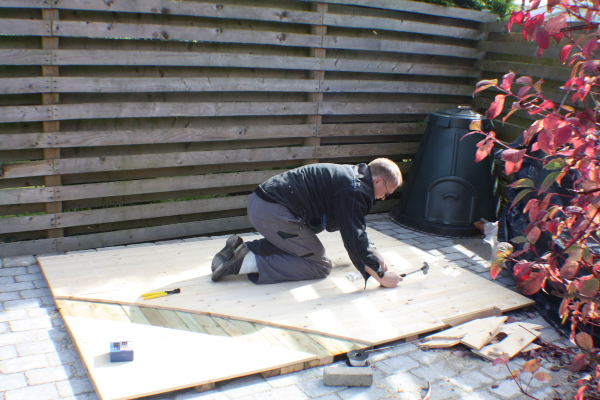
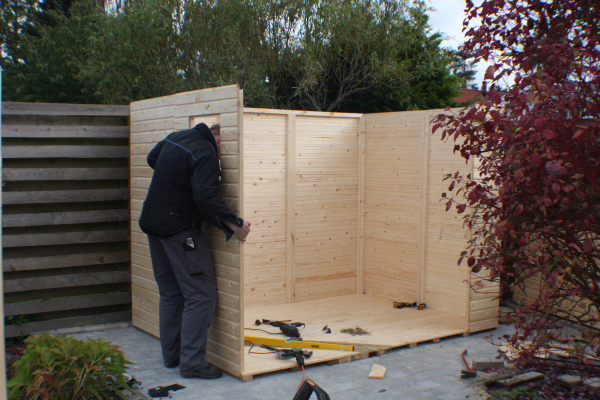
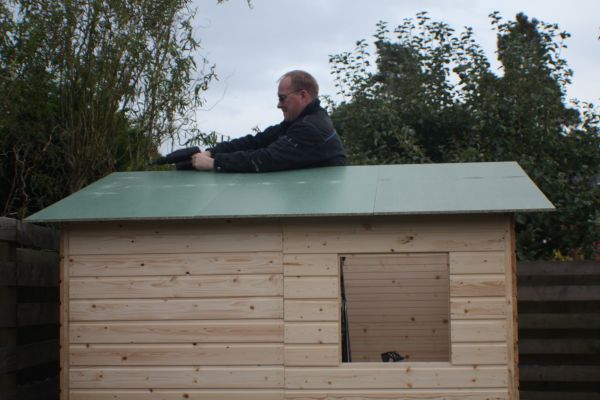
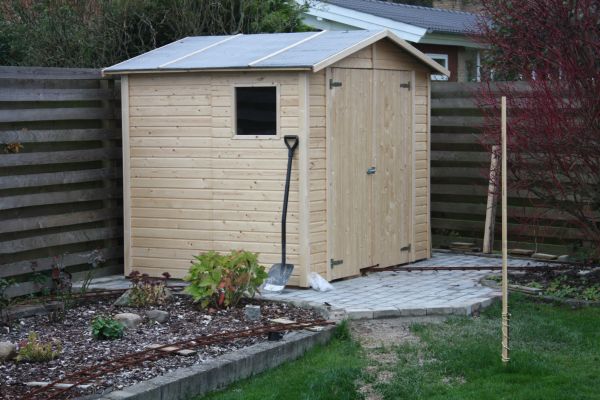
Note stick right in the picture. it sits on an iron peg which denotes the center of the curve.
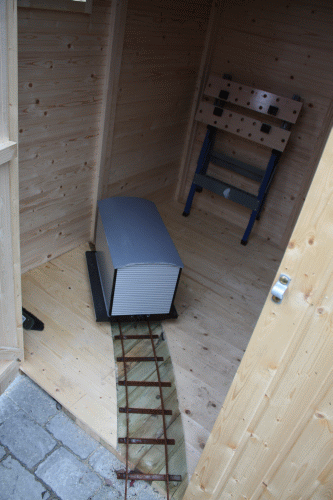
so I reinforced the wall with plywood which I glued on from inside.
When I measured up to the hole I found out that the window came too close,
so I moved up two boards.
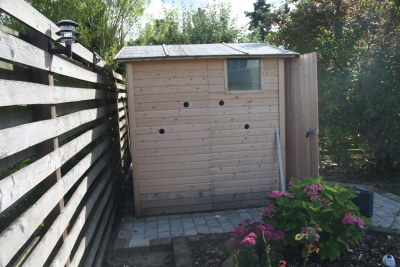
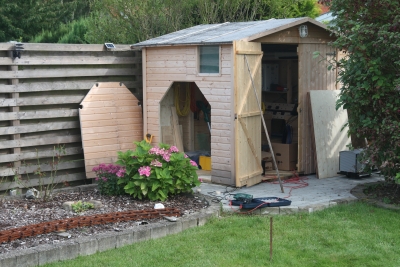
2 cm away from clothing boards so the doors will close better.
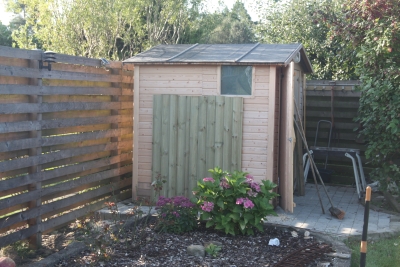
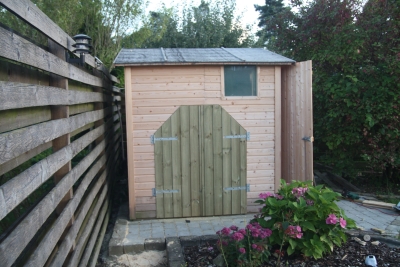
which was used in the shed, so I took some that were slightly wider. 6 lengths
were combined mounted up on a plywood plate that fit into the hole in the wall.